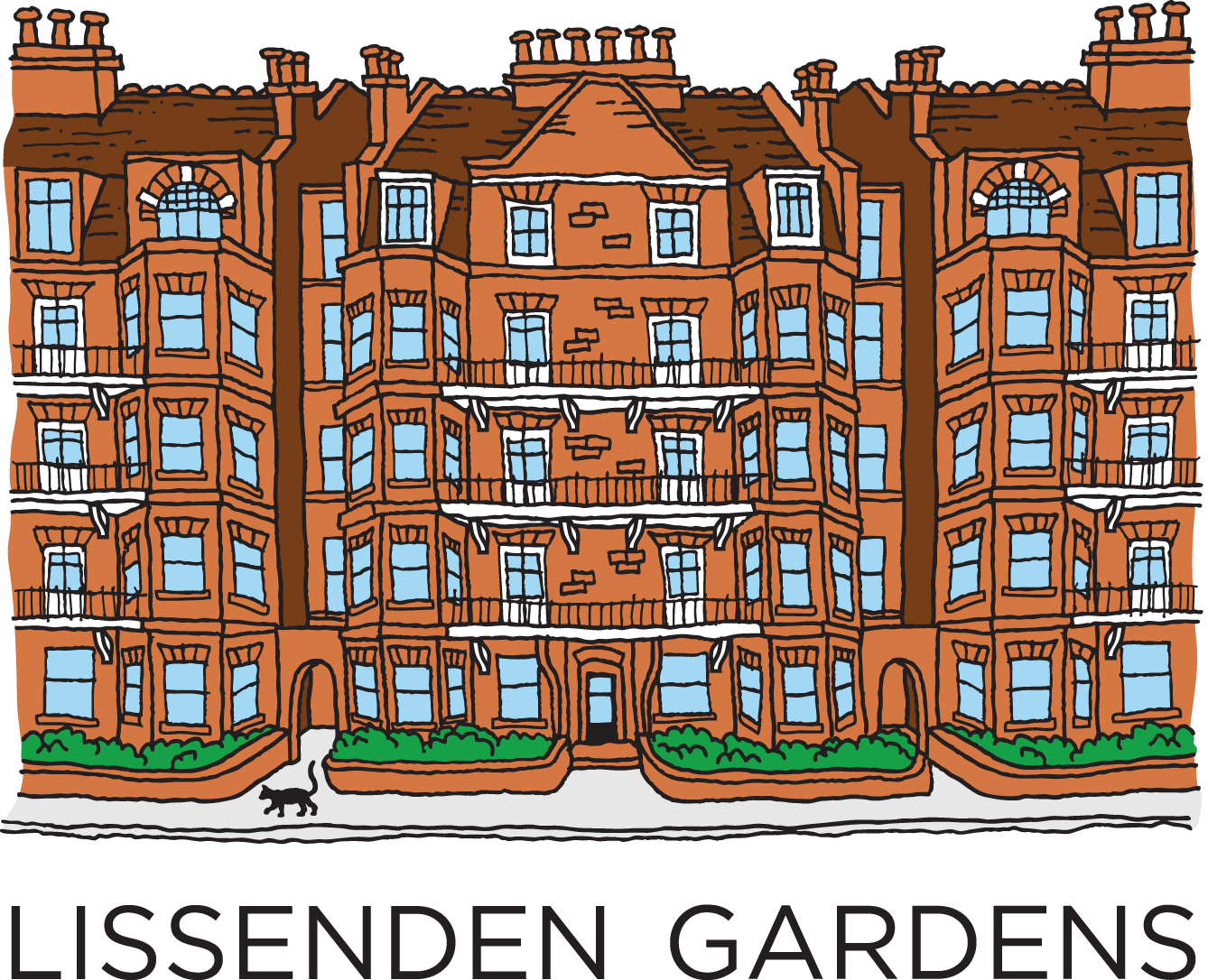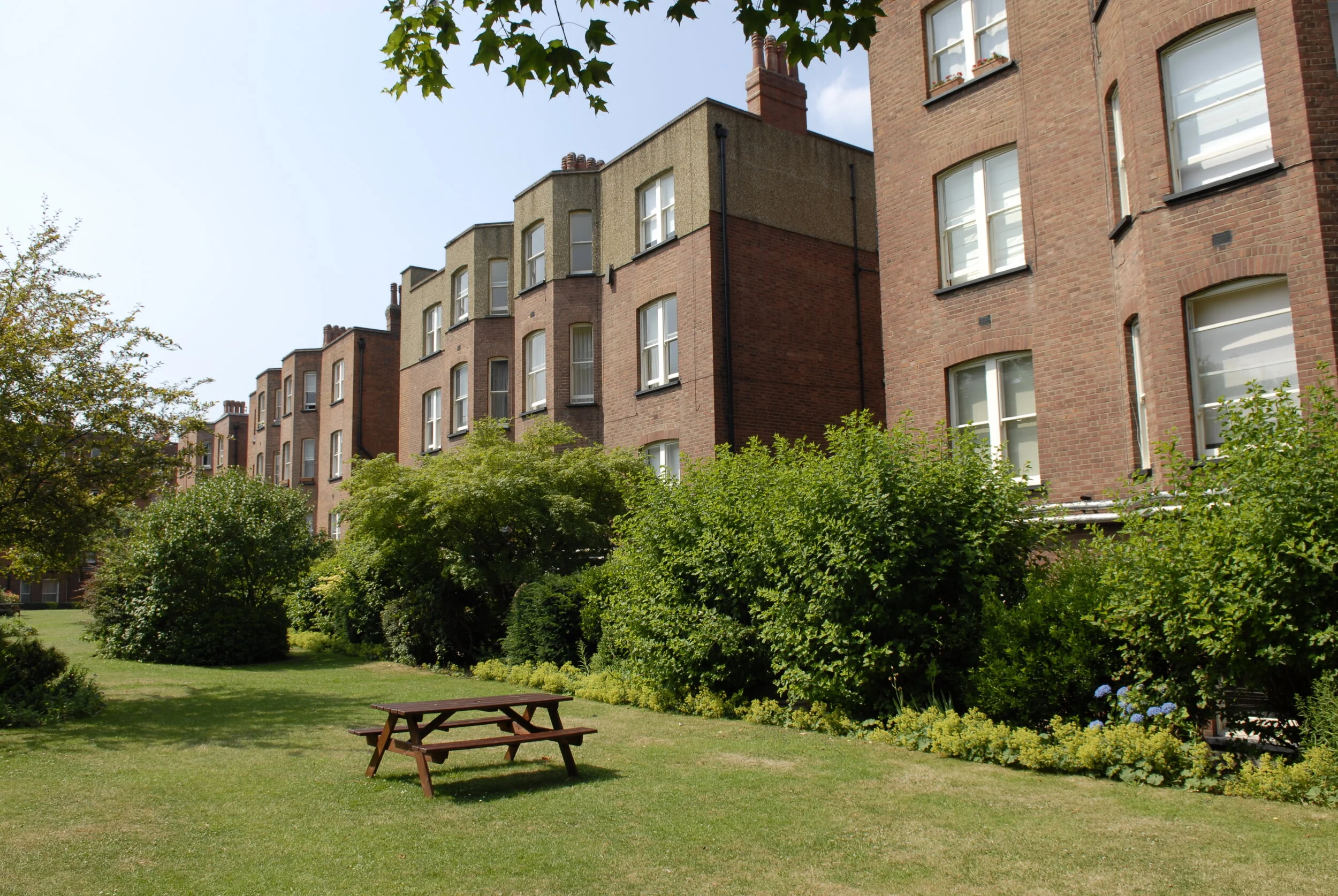Mansion Flats
Middle class, or mansion, flats – with a difference
England, unlike Scotland and other parts of Europe, did not have flats before the middle of the 19th century. Houses were built and often divided up to be shared by different households but purpose-built, self-contained flats did not exist. This began to change in the middle of the 19th century. The first tenement blocks were built by charitable associations for better off working class people – the very first at the southern end of Kentish Town. At almost the same time, experiments began around what is now Victoria Station in building luxury flats for upper-class people.
It took time for the idea of flats to catch on, partly for the snobbish reason that the industrial dwellings societies and the charitable trusts such as Peabody and Guinness had built 26,000 flats by the end of the 19th century and middle-class people didn’t want to live somewhere that could be mistaken for a lower-class tenement.
However, by the 1890s developers such as EJ Cave had found a formula that proved popular, and there was even a magazine called Flats that promoted and advertised the new form of living. People began to appreciate the convenience of flats. The new flats had bathrooms with running water, often they had electric lights, and some had communal heating systems and lifts. This made the flats easier to run than houses. The advocates argued that with these conveniences, and a porter or concierge who would clean stairways, remove rubbish, and ensure security, households could manage with fewer maids. Flats were particularly attractive to women who had won new freedoms and wanted the right to live in their own households.
Flats seemed to provoke moral anxiety because in the traditional London house different activities were separated by being on different floors. What would people get up to if bedrooms were on the same floor as the living areas? So in Cave’s blocks living rooms were at the front and bedrooms at the back.
] Floor plan of Clevedon Mansions showing bedrooms next to living rooms
Clevedon Mansions overlooking the garden, now a tennis court
Parliament Hill Mansions looking south
Armstrong seems to have had fewer worries about how close the bedrooms were to the living rooms and cared less about the social class of his tenants. He paid more attention to making the flats pleasant to live in with balconies and living rooms on the front and back of the blocks, taking advantage of the great views across Parliament Hill and down to the city. And when it came to advertising the flats, he shocked the readers of Flats by putting up a billboard on the roof of the blocks.
For the later history of the estate this is very significant. Lissenden Gardens seems always to have had a mix of people. The first lettings, recorded in the 1901 and 1911 Censuses, show only half the households had live in domestic help, normally seen as the defining characteristic of the middle classes, unlike Cave’s developments in Hampstead. The early tenants worked in the City, were retired or widowed, professionals, skilled tradesmen, shop assistants.
1-8 Clevedon Mansions, the first block to be built
Cave’s Marlborough Mansions, West Hampstead, show the lack of balconies and decoration at the back Photo: Josh Pulman
Cave’s Buckingham Mansions, West Hampstead Photo: Josh Pulman
To Paradise by Way of Gospel Oak: a mansion flat estate and the forces that shaped it by Rosalind Bayley, is published by Camden History Society and is on sale at The Owl Bookshop or from the author and available at Swiss Cottage Library and the British Library.

![] Floor plan of Clevedon Mansions showing bedrooms next to living rooms](https://images.squarespace-cdn.com/content/v1/5e89ffdd1b19230e837e8ed5/1588433643127-9WAOJZVGC7GAL3JDIXY7/image-asset.jpeg)




